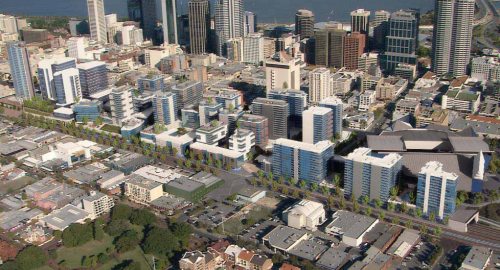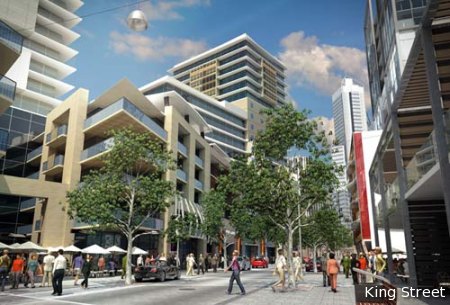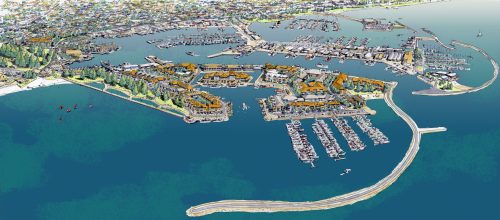
As today’s West Australian front page reveals (but without pictures!), the Northbridge Link masterplan was released today. Basically, the plan involves office and apartment buildings over a partially-sunk railway line, the extension of King, Milligan, and Queen Streets up to the railway to create Euro-style boulevards, and the creation of several pedestrian lanes and miniature public squares.
I still think it’s a complete cop-out that the Fremantle line will be sunk only between the station and Lake Street — the trains will dip underground for a hundred metres, and then BAM! suddenly you’re back at ground level again (albeit, in this plan, still under buildings). This means that the region where the railway stays at ground level will remain impenetrable to north-south pedestrian flow, except for an (admittedly nice) bridge-plaza structure at Milligan Street.
(Then again, this will be right next to the new Clarkson to Mandurah line and its even more ridiculous hundred metres of above-ground between the Roe Street tunnel and the entrance to the bigger new tunnel.)
There’s also a big question mark over the Entertainment Centre site — the master plan talks about replacing it with apartments and others have mentioned moving TV studios there (à la Martin Place in Sydney), but that depends entirely on what Kerry Stokes wants to do.
But aside from these (relatively minor) qualms, this plan looks to be mostly a Good Thing. There was enough guts to go ahead with a reasonably-tall building (the 25-storey planned for the centre of the Horseshoe Bridge, which should be quite cool) and the figures for office and retail space are big enough to give the area some actual value. The plan includes some nice green roofs, there’s actual honest consideration of the need to encourage vibrancy through pedestrian flow, and the proposed new bus station is an excellent feature. To top it off, the plan to beautify Wellington Street and Roe Street is awesome (and long overdue — even Adelaide’s North Terrace has long been way nicer than our northern street).
Interestingly, the disgusting carpark from the Perth Arena proposal has been replaced with a much nicer block structure with apartment buildings on top of it … but I wonder if that’ll actually go ahead? and if it will assuage the City of Perth’s worries about a lack of parking for the arena? Even more importantly, will the development create more pressure to turn that carpark into a Convention Centre-style carpark for commuters, rather than users of the facility it belongs to? And speaking of Perth Arena, that site seems to be crying out for a train station of some form, even if it’s events-only …

There’s a nice (but, naturally, somewhat sugar-coated) summary in the overview brochure, which mentions that public comment is open until early April 






 Atom feed
Atom feed

